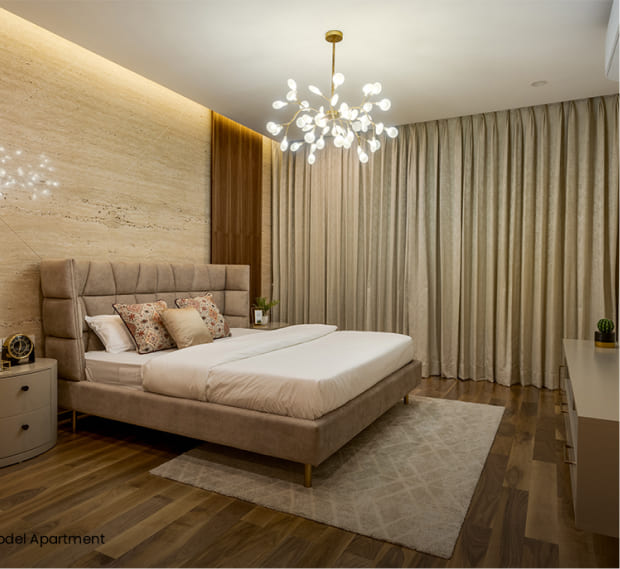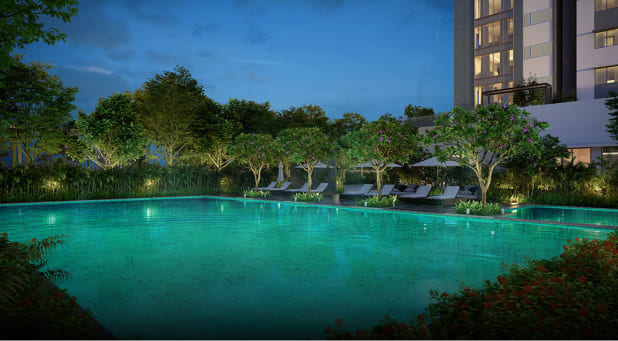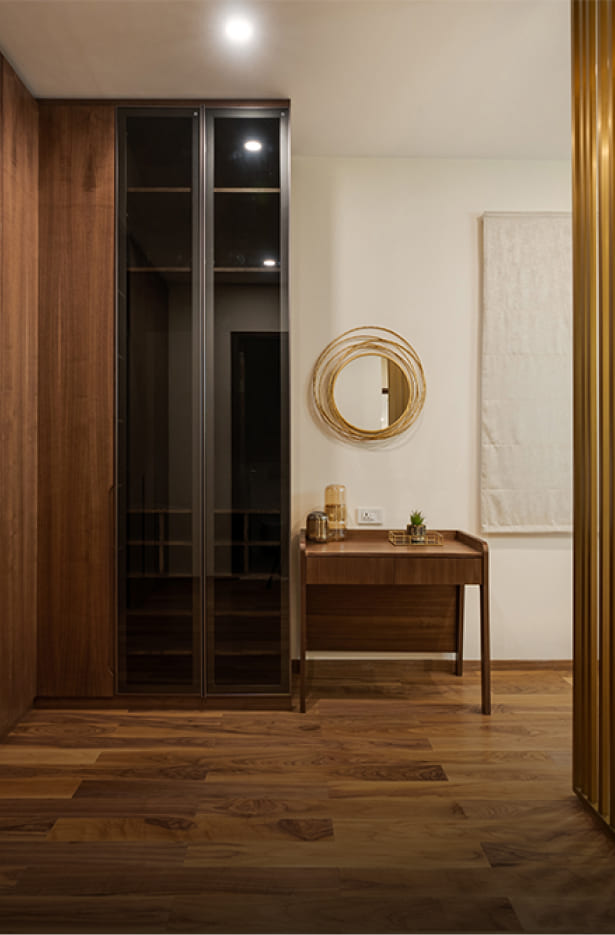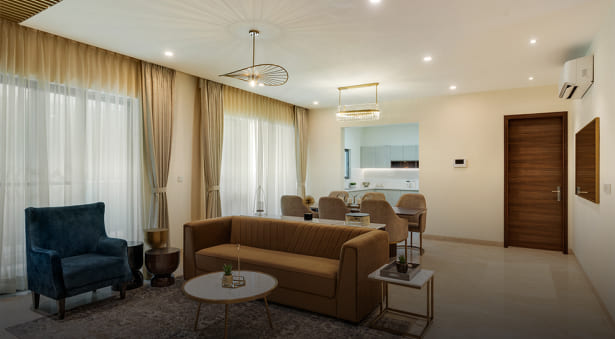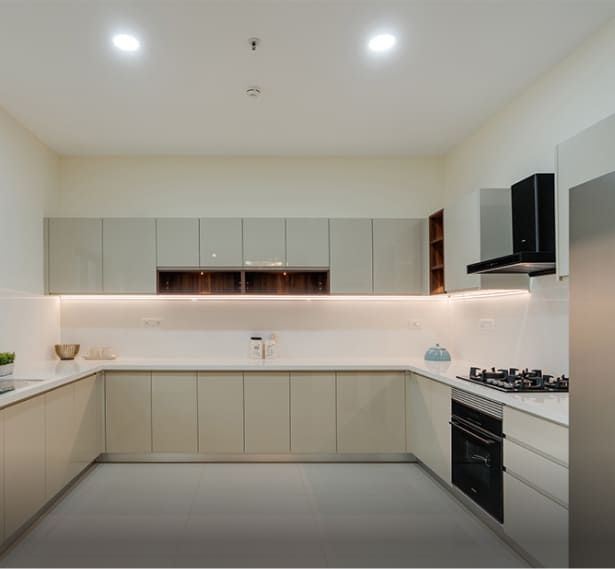Adarsh Stratuss
Imagine a nest among the clouds, a home that towers over the neighborhood. At 30 stories, Adarsh Stratuss offers breathtaking views that stretch for miles, making you feel as if you’re living in the sky. These exclusive ultra-luxury condos, situated in the prime locale of Bengaluru, invite you to experience the elevated lifestyle you’ve always dreamed of.
The building's elegant white façade exudes simplicity, while its impressive height signifies sophistication. The shimmering grey metallic panels add a dynamic visual effect throughout the day, elevating the architecture to new heights.
With space-efficient planning, clean architectural lines, and unmatched elegance, these Vaastu-compliant residences embody the essence of refined living. Enjoy panoramic views from one of the tallest buildings in South Bangalore, where sophistication and luxury come together. Adarsh Stratuss is designed for an ultra-luxurious lifestyle, making it a standout choice for those seeking the very best. Experience a home that is both affluent inside and robust outside—your wait for the higher life is finally over.
Project Details
| TYPE A2 | Super Built-up Area 2380 Sq. Ft. | |
|---|---|---|
| TYPE A4 | Super Built-up Area 2515 Sq. Ft. | |
| RERA No. | PRM/KA/RERA/1251/310/PR/200305/003328 | |
Fill up the form below and we will get in touch with you
Amenities
...and 20+ more
Project Gallery
Specifications
- Seismic zone II compliant - RCC structure external core & beamless structure.
- Internal walls with concrete blocks.
- All internal walls smoothly finished and painted.
- Imported marble flooring in foyer, living and dining of all flats.
- Engineered wooden flooring in master bedroom and vitrified tiles flooring in other two bedrooms.
- Vitrified tiles in kitchen of all flats.
- Ceramic tiles in toilets, balconies and utility area.
- Ceramic tiles in maid’s room.
- Granite/Marble flooring in ground floor reception lobby and vitrified tiles in lift lobbies of all the floors.
- Fiber cement concrete step tile for fire exit staircases.
- Ceramic tile dado up to 2.4M height in all toilets.
- White color wall mounted EWC with concealed cistern, washbasin with granite counter top & mirror for all toilets except for maid’s toilet.
- Toughened glass shower partition in all toilets except maid’s toilet.
- Single lever mixer with shower rail & hand shower for all showers and single lever mixer for all washbasins.
- Rain Shower in Master Bedroom Toilet.
- Health faucet in all toilets.
- All doors made of engineered wooden door frame & shutters.
- Aluminum sliding doors with 3-track (one with mosquito mesh) for Living/Bedroom to Balcony and Kitchen to Utility doors.
- Aluminum curtain wall in Living/Dining of each flat with acoustic/Laminated glass.
- Aluminum sliding windows with three tracks (one with mosquito mesh). Thermal Performance rated. Laminated glass used for better Safety, acoustics and thermal insulation.
- M.S grills (from inside) for windows in First Floor Flats.
- Aluminum ventilators with translucent glass in toilets.
- Granite Platform with stainless steel sink & drain board with sink mixer.
- 2 feet (0.6m) dado above platform area with Ceramic glazed tiles.
- Provision for water purifier in kitchen.
- Provision for Washing machine, dish washer and stainless steel sink in utility area.
- Electrical Provision for domestic food waste crusher in kitchen sink.
- Interior: Plastic emulsion paint.
- Exterior: Textured / Acrylic Emulsion Paint.
- Enamel painting for MS grills / Railings.
- Good quality CP fittings.
- Green rated; lead free PVC Drainage & Storm water pipes.
- IP based cloud metering provision to measure the consumption of water for each apartment.
- Dual piping system - Fresh water in shower/washbasin/toilet faucet/kitchen and recycled treated water for toilet flushes.
- Hot and cold water piping for shower/washbasins/Kitchen and utility sinks.
- TV, telephone, networking, and electrical AC points in all bedrooms & living area.
- Geysers and exhaust fans in all toilets.
- Provision for instant geyser in utility.
- Individual metering for both BESCOM & DG power.
- Good Quality Electrical Wires and Switches.
- Provision for Ceiling fan points in living, dining, kitchen and all bedrooms.
- Connected Power load – 7KW.
- 100% Power back-up of allocated power with DG capacity arrived at diversity factor of 2.0.
- 2 +1 - Passenger and Service lift in building.
- FTTH - Fiber to the home - Data & Voice connection.
- Internal telephone cabling/wiring in all apartments.
- CCTV surveillance at Access Controlled Entry, Exit, Lift lobbies, Lifts and common areas.
- Project is designed to detect and fight for fire incidents as per National building code 2016.
- Panic switch in Master bedroom.
- Gas leak detector in kitchen.
- Rain water harvesting system as per municipal guidelines.
- Sewage treatment plant is provided and treated water is connected to all flushing cisterns.
- Piped gas provision up to utility for all flats.
- False ceiling in all areas to make facilitate Services and recessed lighting.
Location
Compare Similar Properties |  ADARSH PREMIA | ||
| Location | Banashankari, Stage 2, ORR, Bengaluru | ||
| Project Status | On-going | ||
| View Project |

