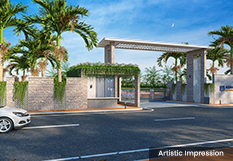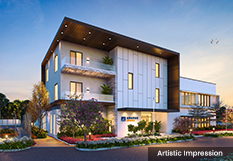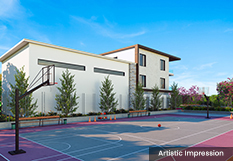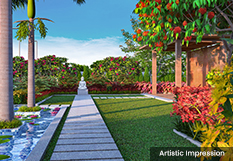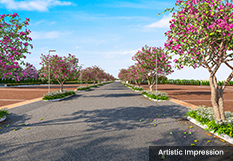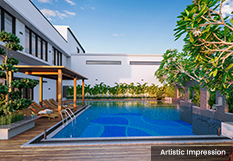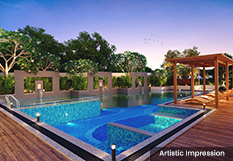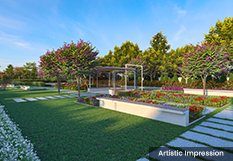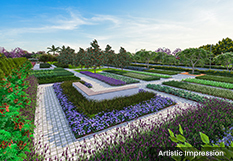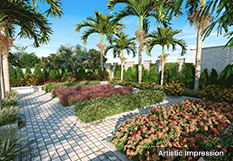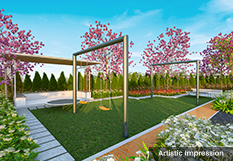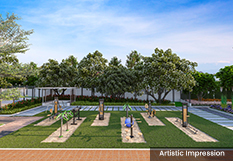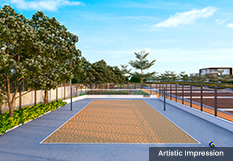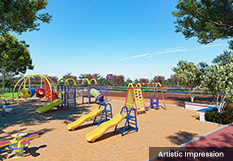Do you wish to visit a Project Site?

DISCLAIMER
By using or accessing the website, you agree with the Disclaimer without any qualification or limitation. Adarsh Group reserves the right to terminate, revoke, modify, alter, add and delete any one or more of the terms and conditions outlined in the website. Adarsh Group shall be under no obligation to notify the user of the amendment to the terms and conditions and the user shall be bound by such amended terms and conditions.
Computer generated images, walkthroughs and render images used on this website are the artist's impression and are an indicative of the actual designs. The imagery used on the website may not represent actuals or may be indicative of style only.
The information on this website is presented as general information and no representation or warranty is expressly or impliedly given as to its accuracy, completeness or correctness. It does not constitute part of a legal offer or contract. This website may unintentionally include inaccuracies or errors with respect to the description of an apartment size, site plan, floor plan, a rendering, a photo, elevation, prices, taxes, adjacent properties, amenities, design guidelines, completion dates, features, zoning, buyer incentives etc. Further, the actual design/construction may vary in fit and finish from the one displayed in the information and material displayed on this website.
The user must verify all the details and specifications, including but not limited to the area, amenities, specifications, services, terms of sales, payments and all other relevant terms independently with our sales /marketing team prior to concluding any decision for buying any unit in any of our projects/developments.
Notwithstanding anything, in no event shall Adarsh Group, their promoters, partners/ directors, employees and agents be liable to the visitor/user for any or all damages, losses and causes of action (including but not limited to negligence), errors, injury, whether direct, indirect, consequential or incidental, suffered or incurred by any person/s or due to any use and/or inability to use this website or information, action taken or abstained through this website. While enough care is taken by Adarsh Group to ensure that information in the website is up to date, accurate and correct, the readers/ users are requested to make their independent enquiry before relying upon the same.
The Euphoric Life, Premium Plots for a holistic lifestyle
Welcome to Adarsh Euphoria, an exceptional plotted development project nestled along the vibrant Sarjapur Road. Our project is designed to offer a holistic lifestyle that prioritizes well-being and tranquility. Adarsh Euphoria boasts 12 verdant parks, each thoughtfully curated to cater to various dimensions of wellness and offers a haven of amenities, ensuring residents enjoy a seamless blend of luxury and comfort.
Explore a realm of convenience and refinement within this plotted development, where every detail is carefully curated to match your liking. Positioned strategically, boasting impeccable design, and offering unparalleled amenities, this development assures residents a life marked by comfort and sophistication. Embrace a fresh chapter of holistic living at Adarsh Euphoria, where each moment is an opportunity to flourish in a well-connected and serene environment.
RERA Registration Number:
PRM/KA/RERA/1251/446/PR/040823/006112
- Lawn With Seats

- Floral Garden

- Kitchen Garden

- Aroma Garden

- Herbal Garden

- Butterfly Garden

- Dense Tall

Shrub Planting - Sand Pit With

Climbing Wall - Palm Court

- Cricket Net

Practice Pitch
- Elder Chit-

Chat Zone - Outdoor Gym

- Reflexology

Pathway - Sand Volleyball

Court - Swings And

Trampoline Park
- Kids Play

On Lawn - Floor Games

- Paviling

With Seating - Pet Park

- Swimming Pool

GENERAL:
»Good quality asphalted roads with curb and culverts.
»Pedestrian pathways with trees/shrubs on both sides of the road.
»Road and plot signage for the entire layout.
»Organic Waste Converter.
»Well-designed landscaped Parks, Streetscapes and open spaces.
WATER SUPPLY AND DRAINAGE:
»Overhead Tank – for storage of water – capacity as per design.
»Sewage treatment plant.
»Underground Drainage system.
»Double - wall corrugated pipe network/RCC drain along the road to drain off the storm water
»Bore wells (if required and permitted) for the entire layout for water source.
»Water supply line from the Centralized Overhead tank to the Plot entries.
»Under Ground Sump Tank for raw water and treated water storage.
ELECTRICITY & COMMUNICATION:
»Underground cabling network in the layout with power cable terminated at feeder Pillar.
»Streetlights across the layout as per design.
»Network of pipes to accommodate voice and data cables.
COMMON AMENITIES:
»Entrance gate with Security cabin
»Children's play Areas
»Themed Parks
»Reflexology paths
»Jogging tracks
»Multi-purpose court
30 x 40 - 1200 sq.ft.
30 x 50 - 1500 sq.ft.
Navigate

Got a Query?
Download Brochure

