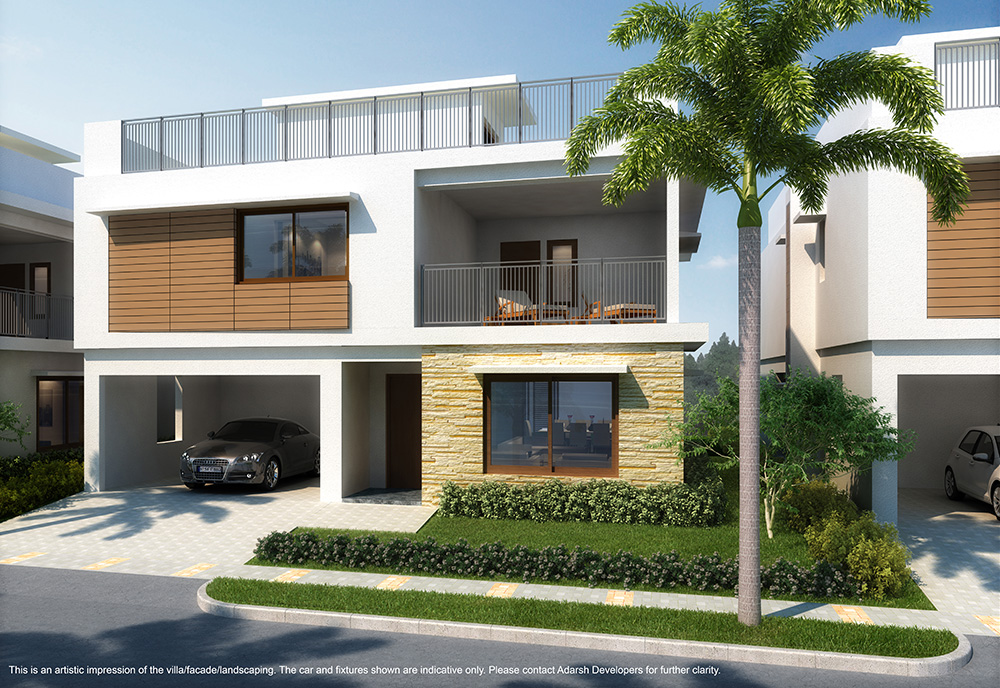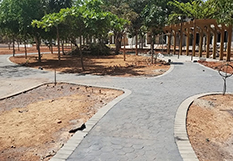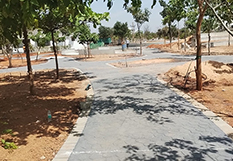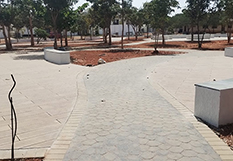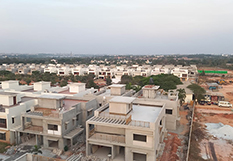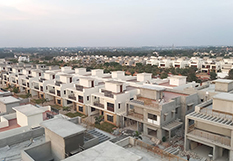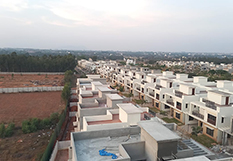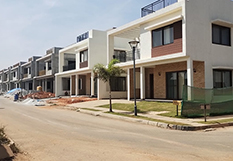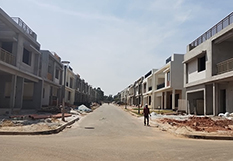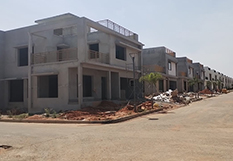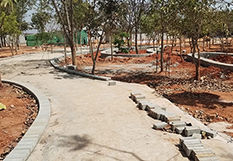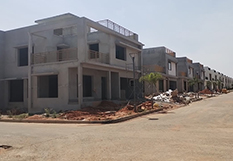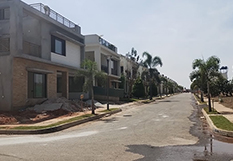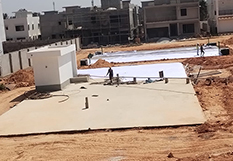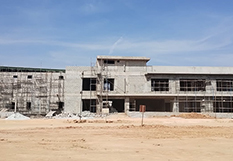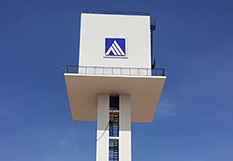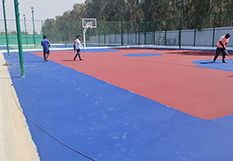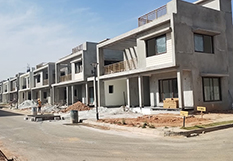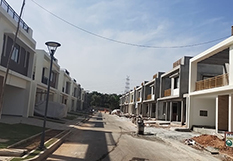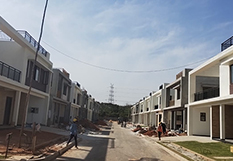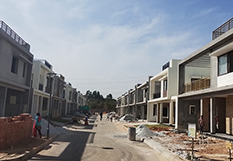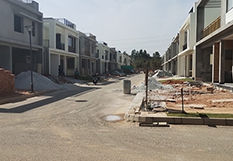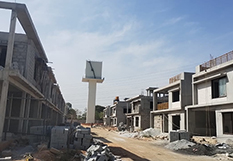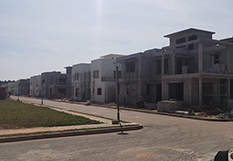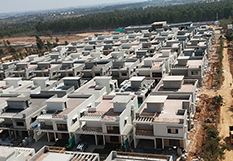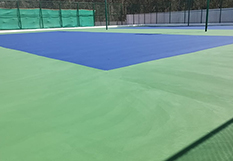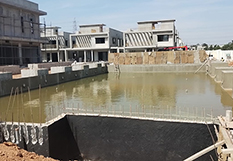Do you wish to visit a Project Site?

DISCLAIMER
By using or accessing the website, you agree with the Disclaimer without any qualification or limitation. Adarsh Group reserves the right to terminate, revoke, modify, alter, add and delete any one or more of the terms and conditions outlined in the website. Adarsh Group shall be under no obligation to notify the user of the amendment to the terms and conditions and the user shall be bound by such amended terms and conditions.
Computer generated images, walkthroughs and render images used on this website are the artist's impression and are an indicative of the actual designs. The imagery used on the website may not represent actuals or may be indicative of style only.
The information on this website is presented as general information and no representation or warranty is expressly or impliedly given as to its accuracy, completeness or correctness. It does not constitute part of a legal offer or contract. This website may unintentionally include inaccuracies or errors with respect to the description of an apartment size, site plan, floor plan, a rendering, a photo, elevation, prices, taxes, adjacent properties, amenities, design guidelines, completion dates, features, zoning, buyer incentives etc. Further, the actual design/construction may vary in fit and finish from the one displayed in the information and material displayed on this website.
The user must verify all the details and specifications, including but not limited to the area, amenities, specifications, services, terms of sales, payments and all other relevant terms independently with our sales /marketing team prior to concluding any decision for buying any unit in any of our projects/developments.
Notwithstanding anything, in no event shall Adarsh Group, their promoters, partners/ directors, employees and agents be liable to the visitor/user for any or all damages, losses and causes of action (including but not limited to negligence), errors, injury, whether direct, indirect, consequential or incidental, suffered or incurred by any person/s or due to any use and/or inability to use this website or information, action taken or abstained through this website. While enough care is taken by Adarsh Group to ensure that information in the website is up to date, accurate and correct, the readers/ users are requested to make their independent enquiry before relying upon the same.
A life of bliss
Adarsh Palm Acres is designed with clean and contemporary aesthetics attuned to the sensibilities of the urban dweller. Built on the principles of sustainability, the entire township is designed around the lush multi-faceted Central Park, inspired by the Central Park of New York City. Every structure has a floor-to-floor height of 11 ft. with optimum ventilation as well as natural light. Modern, open plan schemes form the layout of each villa, which are Vaastu-friendly and exude a contemporary appeal, while warm colours and large fenestrations help complement the surrounding environment. Engineered wooden flooring in the bedrooms give a luxurious warmth and the imported marble flooring in the living and family areas complete the sophisticated setting for each villa. It offers an expansive clubhouse with various luxuries like swimming pool, multipurpose banquet, tennis courts and many more.
RERA Registration Numbers:
Phase 1: EX/PRM/KA/RERA/1251/309/PR/170916/000650
EX/PRM/KA/RERA/1251/309/PR/170916/000659
Phase 2: EX/PRM/KA/RERA/1251/309/PR/170915/000457
EX/PRM/KA/RERA/1251/309/PR/170915/000418
Lender Details:
Project Financed by OAK Tree Fund
Project Mortgaged to Catalyst Trusteeship Limited
Go to Website
- Restaurant

- Swimming

Pool - Poolside

Cabana - Gym

- Health Club

& Spa
- Billiards

- Badminton

Courts - Table Tennis

- Library

- Children's

Play Area
- Multi-purpose

Hall - Mini-amphi

Theatre - Jogging

Track - Alcove Seating

- Zen Garden

- Flower

Garden - Maze Garden

- Tennis Courts

Structure
»Seismic zone II compliant RCC framed structure
»Floor to floor height is 11 ft
Doors & Windows
»All the doors and shutters are 8' height made of engineered wood
»Aluminium / UPVC windows
Staircase (internal)
»RCC with imported marble flooring
Flooring & Tiling
»Imported marble for living, dining and family rooms
»Vitrified tiles in kitchen
»Engineered wood in bedrooms
»Ceramic / vitrified tiles in toilets
»Ceramic / vitrified tiles for kitchen dado
»Ceramic / vitrified tiles for bath dado
Fittings & Accessories
»Branded sanitary ware
»CP fittings
»Shower cubicle
Electrical
»Power supply - Palm Aqua (8 kw), Palm Azure (8 kw), Palm Emerald (10 kw)
Air-Conditioning
»Provision in living, dining, family and bedrooms
»Exhaust fans in kitchen and all toilets, except in domestic help room and powder room
Infrastructure Space
»Water supply system
»Sewage treatment plant
»Water treatment plant
»Rainwater harvesting
»100% power backup
»Provision for solar panels for water heating
Safety & Home Automation
»Security systems in periphery compound
»Intruder alarm
»Gas leak detector
»Video door phone
»Provision for home automation
Telephone & Data
»TV and telephone points in living / dining and bedrooms
»Provision for cable or DTH TV
»Intercom facility
»Fibre to the home (data & voice)
Green Features
»IGBC certification
Navigate

Got a Query?

