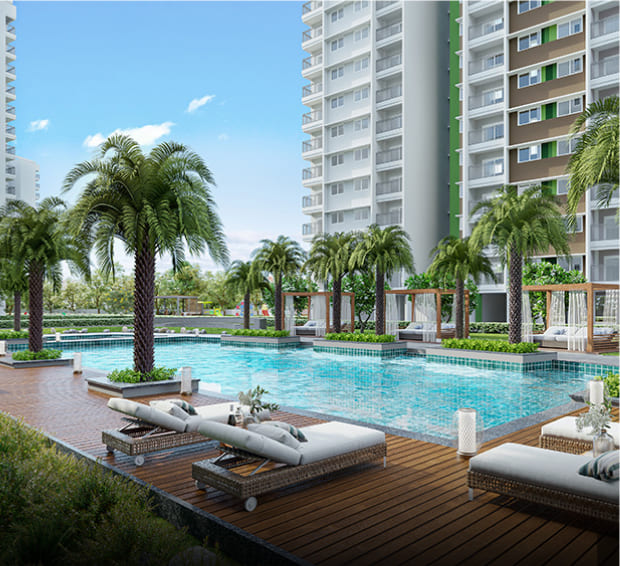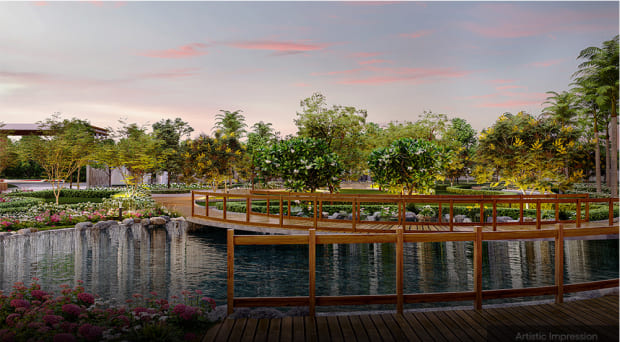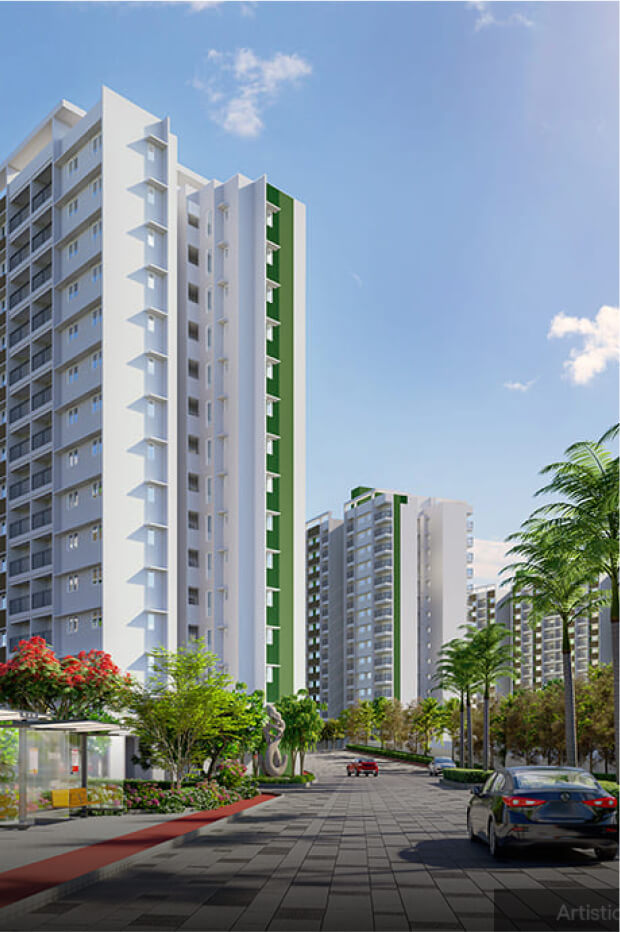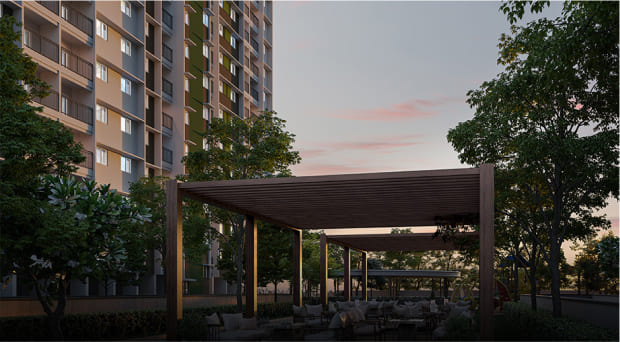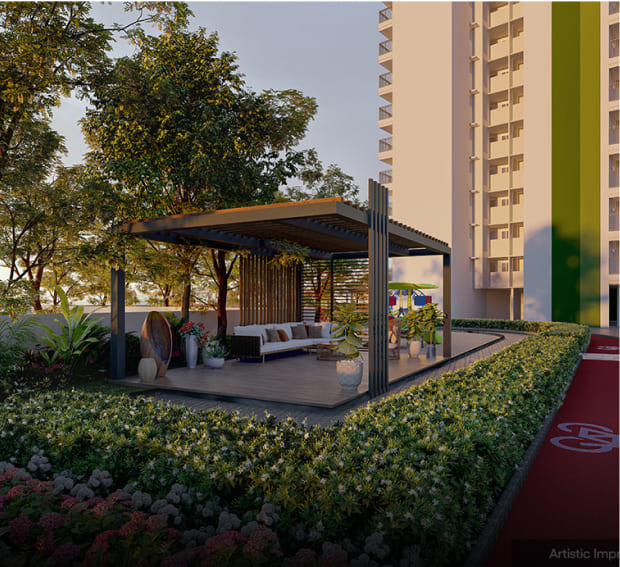Adarsh Parkland
Adarsh Parkland is situated in a vast 21-acre area, offering an exceptional living experience where lush landscapes, vibrant parks, and open spaces come together to create a serene oasis. This project has been meticulously designed to redefine urban living by fostering a harmonious relationship between architecture and nature. Each apartment is strategically positioned to maximize natural light, allowing sunshine to fill every corner of your home. Expansive windows offer seamless transitions between indoor and outdoor spaces, providing breathtaking views of the beautiful surroundings.
With an impressive 70% open space, Adarsh Parkland provides a rare breathing space in today’s urban environment. It’s not just a residence; it’s a sanctuary where relaxation and recreation coexist. Parks, tranquil water features, and recreational areas blend seamlessly into the landscape, ensuring that every moment spent here is a chance to unwind and enjoy. Additionally, the proximity to a natural lake enhances the sense of tranquillity, striking the perfect balance amid the hustle and bustle of city life.
Project Details
| 1 BHK Premium | Super Built-up Area 645 Sq. Ft. | |
|---|---|---|
| 2 BHK Premium | Super Built-up Area 990 Sq. Ft. | |
| RERA No. | Phase 1: PRM/KA/RERA/1251/446/PR/110823/006145 | |
Fill up the form below and we will get in touch with you
Amenities
...and 50+ more
Project Gallery
Specifications
- Seismic zone II compliant RCC structure.
- Masonry walls with 8”/6”/4” Cement concrete Blocks.
- All internal walls plastered smoothly.
- Laminated wooden flooring in master bedroom only.
- Good quality vitrified tiles for living, dining kitchen and other bedroom.
- Good quality vitrified tile flooring in lift lobbies and corridors.
- Good quality ceramic tiles for balconies, utility area & toilets.
- Cement Concrete tiles for staircase.
- Good quality ceramic tile dado in all toilets.
- White colour wall mounted EWC and washbasin.
- Health faucet in all toilets.
- Geyser point provision in all toilets.
- False ceiling in all toilets.
- All doors are made of engineered wooden door frames and shutters
- UPVC sliding doors with mosquito mesh provision for living room to balcony.
- UPVC sliding windows with mosquito mesh.
- UPVC ventilators with fixed louvers in toilets.
- 2 feet dado with ceramic glazed tiles.
- Provision for water purifier point in kitchen.
- Provision for gas connection point in kitchen.
- Provision for washing machine in utility area/kitchen.
- Interior: Oil Bound Distemper paint.
- Exterior: Texture paint.
- Enamel painting for MS railings.
- Good quality CP fittings.
- Good quality PVC drainage and storm water pipes.
- Dual piping for fresh water in shower/washbasin /toilet/faucet/kitchen and recycled treated water for toilet flushes
- TV, telephone, networking in master bedroom and living area.
- Electrical AC points in all bedrooms and living area.
- Two Earth Leakage Circuit Breaker (ELCB) for each flat (One for AC and heating, and the other for lighting).
- Individual metering for both BESCOM and DG power backup.
- Good quality electrical wires and switches.
- Exhaust fan in all toilets
- Provision for ceiling fan in living rooms and all bedrooms.
- Passenger and service lifts for each block.
- Fiber to the home (Data & Voice).
- Internal telephone cabling/wiring for all apartments.
- CCTV surveillance for basement and ground floor lift entry in every block.
- 100% power back-up for lifts, pumps and lighting in common areas.
- Power back-up for apartments at diversity factor of 0.4.
- Organic waste converter.
- Common rain water harvesting system as per municipal guideline.

