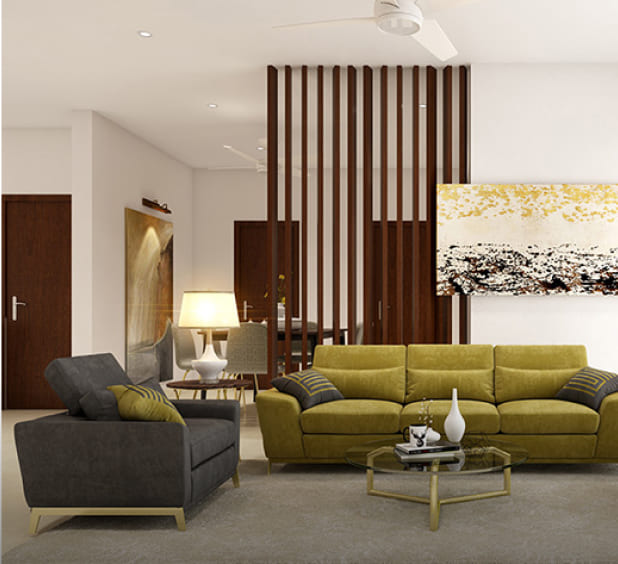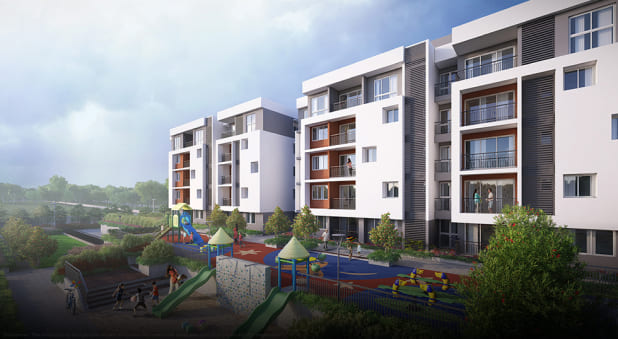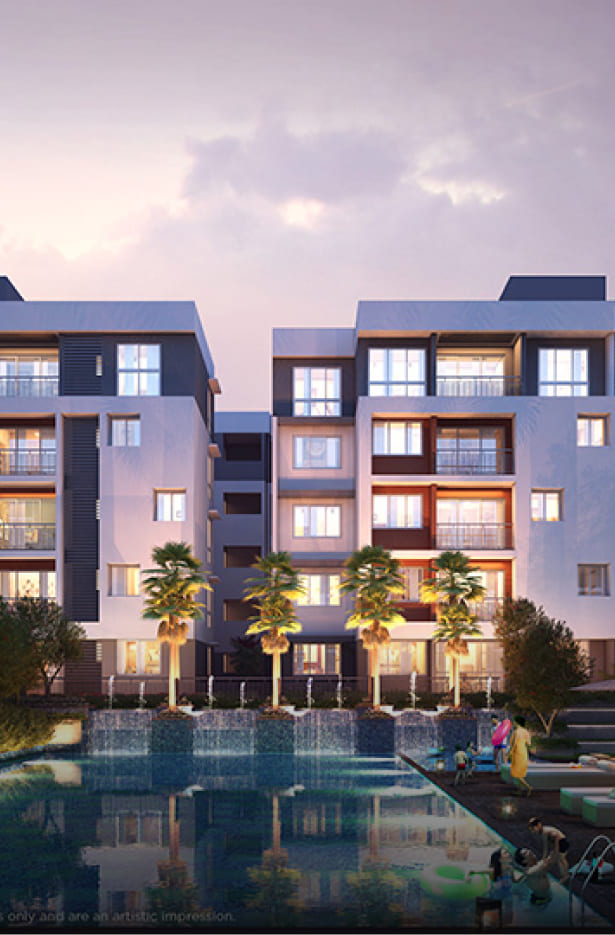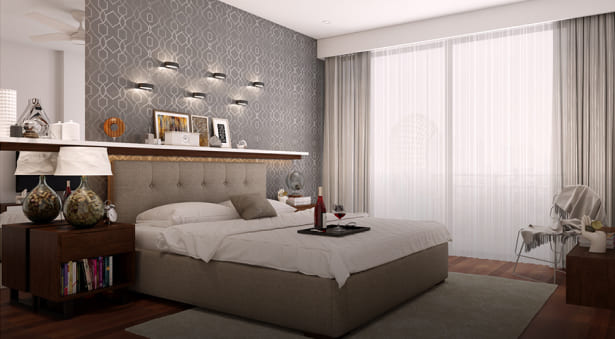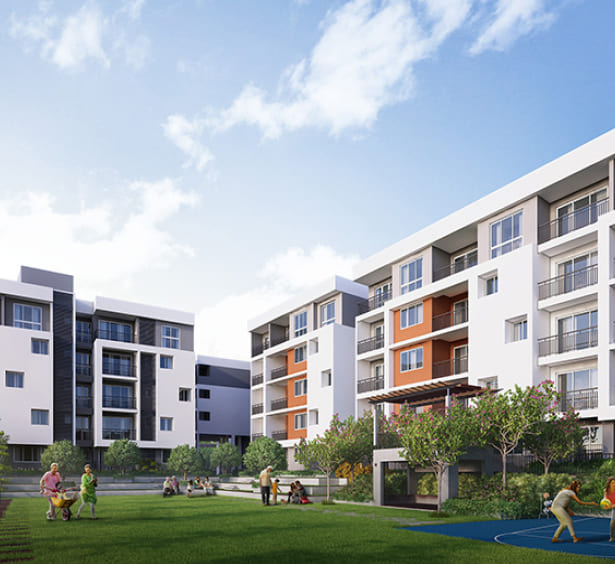Adarsh Pinecourt
Adarsh Pinecourt is the dream home you've been waiting for! This apartment project features a sleek, contemporary design and beautifully landscaped spaces, comprising 201 homes across 10 blocks. Get ready to be excited about your new home!
Nestled just off Hennur Road in a tranquil corner of Bangalore, Adarsh Pinecourt embodies the high-quality craftsmanship that the Adarsh brand is known for. The residences come with world-class amenities, including a gym, amphitheater, swimming pool, health club, an activity zone for seniors, and an outdoor play area for children. It's the perfect place for your family to thrive!
Project Details
| 2 BHK Unit | Type 2E SBUA 1172 Sq. Ft. | |
|---|---|---|
| 3 BHK Unit | Type 3CA SBUA 1822 Sq. Ft. | |
| RERA No. | EX/PRM/KA/RERA/1251/446/PR/181210/002198 | |
Fill up the form below and we will get in touch with you
Amenities
...and 15+ more
Project Gallery
Specifications
- Seismic zone II compliant RCC framed structure.
- Masonry-walls with 8"/6"/4" solid concrete blocks.
- All internal walls smoothly plastered with lime rendering.
- External plastering with sponge finish.
- Good quality vitrified tiles in living, dining & kitchen.
- Laminated wooden flooring in all bedrooms.
- Ceramic tiles for balconies, utility area & toilets.
- Granite flooring in the ground floor lobby and vitrified tiles on all other floor lift lobbies.
- Kota/tandoor stone for staircase.
- Good quality ceramic tile dado up to 7 feet height in all toilets.
- White color EWC & washbasin with mirror for all toilets.
- Toughened glass partition with openable shutter in master bedroom toilet.
- Single lever mixer with shower rail & hand shower for all showers and single lever mixer for all washbasins.
- Health faucet in all toilets.
- All doors with engineered door frames & skin paneled shutters.
- UPVC sliding doors with 3-track (one with mosquito mesh) for living room to balcony & bedroom to balcony doors.
- UPVC sliding windows with three tracks (one with mosquito mesh).
- M.S. grills (from inside) for windows in ground floor and first floor only.
- Granite platform with stainless steel sink & drain board with sink mixer.
- 2 feet dado above platform area with ceramic glazed tiles.
- Provision for water purifier point in the kitchen.
- Provision for washing machine and gas cylinder in the utility area.
- Interior: Plastic emulsion paint.
- Exterior: Acrylic emulsion paint.
- Good quality CP Fittings.
- Good quality PVC Drainage pipes & Storm water pipes.
- TV, telephone, networking and electrical AC points in all bedrooms & living area.
- Geysers and exhaust fans in all toilets.
- Two Earth Leakage Circuit Breaker (ELCB) for each Flat. One for AC & heating and the other for lighting.
- Good quality electrical wires & switches.
- Connected Power : 2BHK apartment -5KVA and 3BHK apartment -6KVA.
- Two lifts for each block.
- Fiber to the home (Data & Voice).
- CCTV surveillance at Access Controlled Entry & Exit.
- 100% Power back-up.

