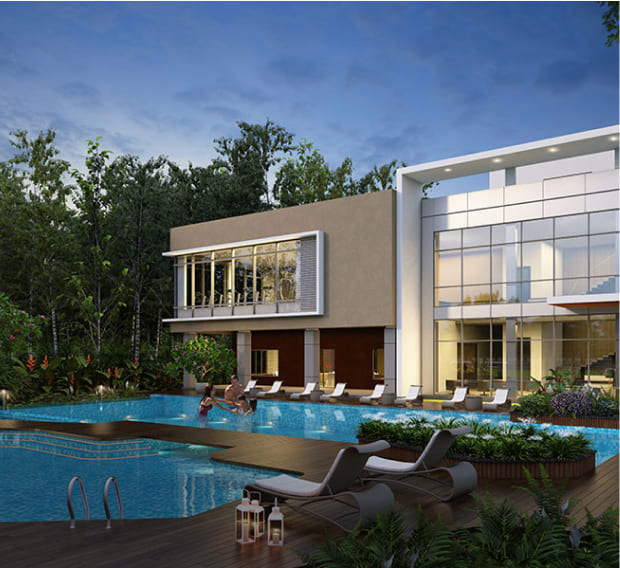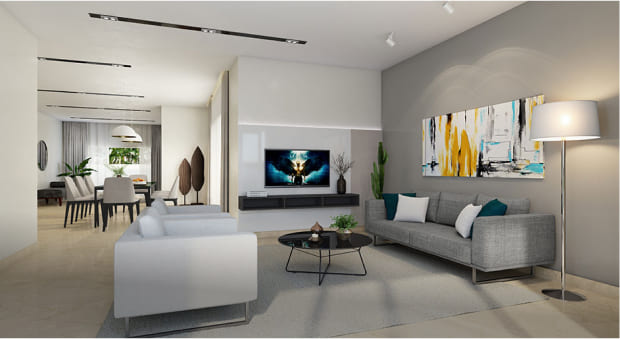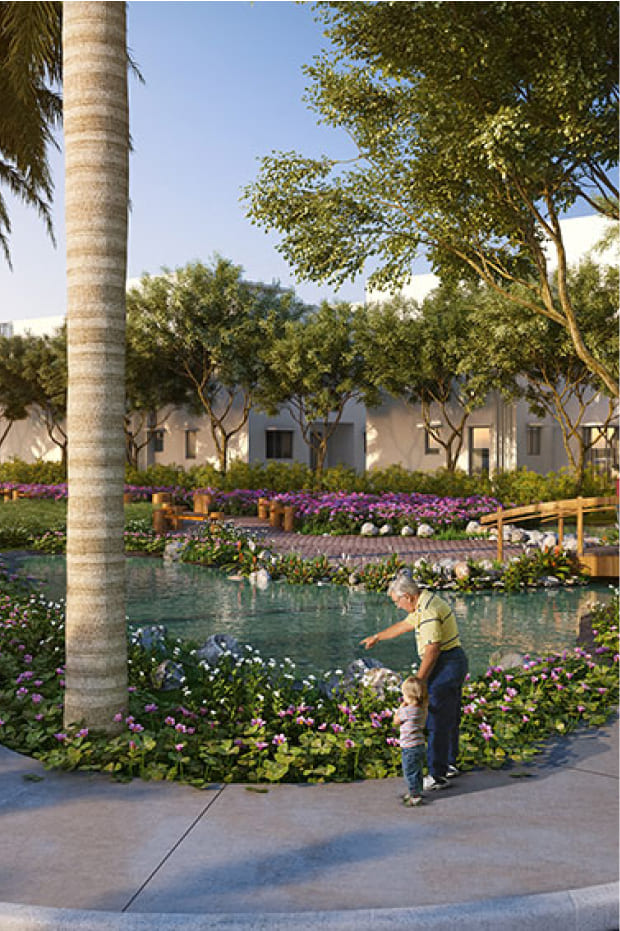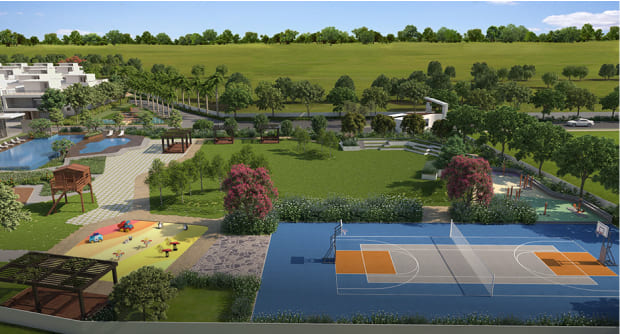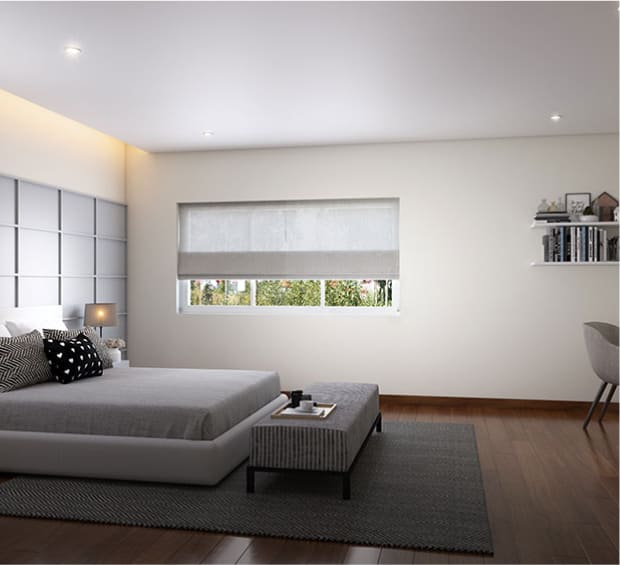Adarsh Sanctuary
Nestled amidst the lush greenery of South East Bangalore, Adarsh Sanctuary stands as a rare gem, offering easy access to the city's three major IT hubs—Whitefield, Marathahalli, Outer Ring Road, and Electronic City. The township, featuring 172 villas, is beautifully integrated with a natural teak grove, creating captivating views at every turn. Each villa is designed with premium decor, providing a luxurious and comfortable living experience, all within the embrace of nature.
The Sanctuary's amenities are impressive, with a range of both indoor and outdoor facilities, including a meditation plaza, fragrant gardens, an adventurous play park, a treehouse, a yoga center, a health club, and a spa. These are just a glimpse of the many options available. With its blend of luxury, tranquility, nature, and beauty, Adarsh Sanctuary truly redefines living in harmony with nature.
Project Details
| A - 2 West Facing | Built-up Area 4228 Sq. Ft. | Site Area 3375 Sq. Ft. | View Floor Plan |
|---|---|---|---|
| B -1 East Facing | Built-up Area 3492 Sq. Ft. | Site Area 3000 Sq. Ft. | View Floor Plan |
| Master Plan | View Master Plan | ||
| RERA No. | PRM/KA/RERA/1251/446/PR/191025/002966 | ||
Fill up the form below and we will get in touch with you
Amenities
...and 20+ more
Project Gallery
Specifications
- Seismic Zone II compliant RCC framed structure.
- Masonry - External walls with 8" solid block masonry and internal walls with 8"/4" solid block masonry.
- All Internal walls smoothly plastered with lime rendering.
- External plastering with sponge finish.
- UPVC glazed window with mosquito mesh.
- UPVC ventilators with translucent glass.
-
All Doors - Engineered door frames and shutters.
- Stainless Steel hardware for all doors.
- Imported marble in Foyer, Living, Dining, First Floor Family and Internal Staircase.
- Engineered wooden flooring for Master Bedroom and Dress area.
- Vitrified tiles for Bedrooms and Kitchen.
- Pressed clay tiles for terrace area.
- Good quality ceramic tiles for covered sit-outs/balcony, bathrooms.
- House help quarters and utility.
- Granite for main entrance.
- 2’0" wide black granite counter with stainless steel sink and drain board with sink mixer.
- 2’0" dado above counter area with ceramic glazed tiles.
- Provision for water purifier point and crusher in Kitchen.
- Provision for washing machine & instant water heater in Utility area.
- Provision for gas cylinder with necessary copper piping arrangements.
- Common rainwater harvesting system as per municipal guidelines.
- Ceramic tiles dado for all bathrooms upto 7’0" height.
- White color EWC and washbasin with granite countertops and mirror in all bathrooms except the house help’s bathroom.
- Half pedestal wash basin with mirror in powder room (wherever applicable).
- Toughened glass partition with openable shutter in all Bedroom bathrooms, except house help’s bathroom, for shower area.
- Wall mixer with shower rod for all showers and single-lever mixer for all wash basins except the house help’s bathroom.
- Health faucet in all bathrooms except in the house help’s bathroom.
- Provision for geyser in the bathrooms.
- Concealed Master Control Cock in all bathrooms except in the house help’s bathroom.
- Good quality CP fittings.
- Good quality PVC drainage pipes and storm water pipes.
- Provision for solar water heating system.
- Individual metering for water supply.
- Dual piping for freshwater in shower/washbasin/bathroom faucet/kitchen and recycled treated water for bathroom flushes.
- Good quality electrical wires and switches.
- TV points in Living, Family and all Bedrooms.
- Telephone points in all Bedrooms and Living area.
- Electrical AC points in all Bedrooms, Living area and Family Room.
- Exhaust fans in all Bathrooms and provision in the Kitchen.
- Data Point in Master Bedroom, Living, Dining and in first floor Family Room.
- Earth Leakage Circuit Breaker (ELCB) for each villa (one for AC, heating and one for lighting).
- Necessary Miniature Circuit Breaker (MCB) will be provided at the main distribution box within each Villa.
- 100% power back-up.
- Individual metering for both BESCOM & DG power.
- Interior: Plastic Emulsion Paint.
- Exterior: Acrylic Emulsion Paint.
- Enamel Painting for MS works.
- Gas leak detector.
- Fiber to the home (FTTH).
- CCTV surveillance at entry and exit of Main Gate.
Location
Compare Similar Properties | 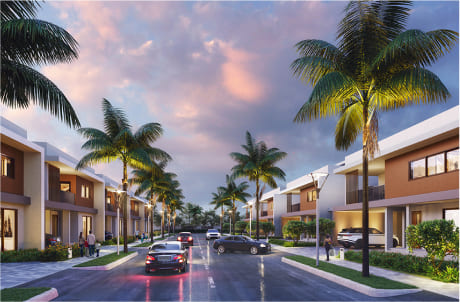 ADARSH WELKIN PARK VILLAS | ||
| Location | Off Sarjapur Road | ||
| Project Status | On-going | ||
| View Project |


