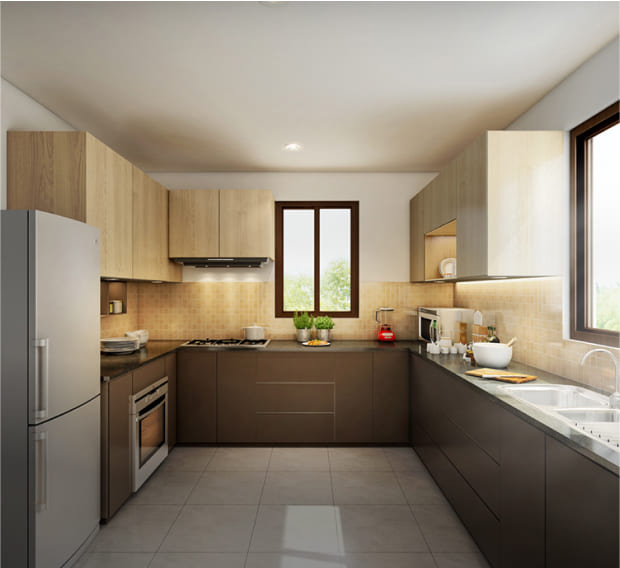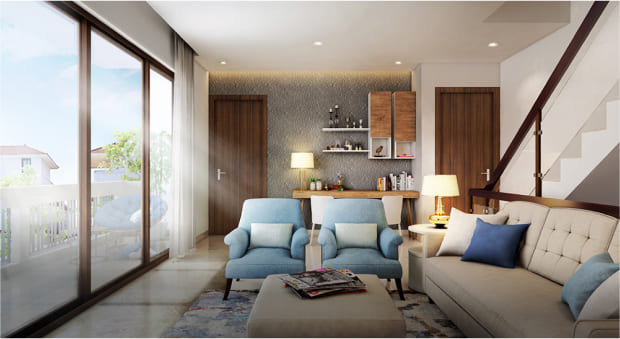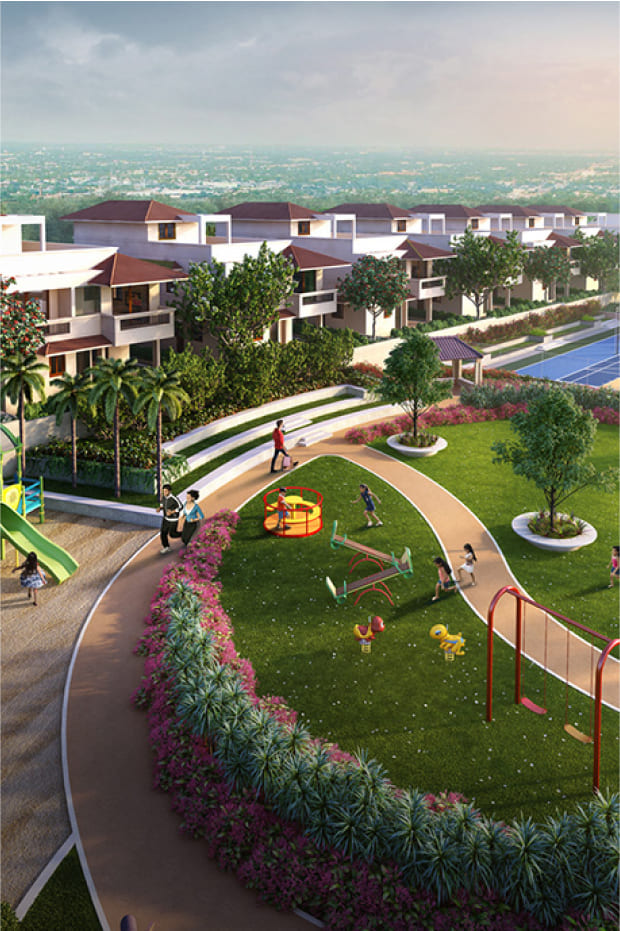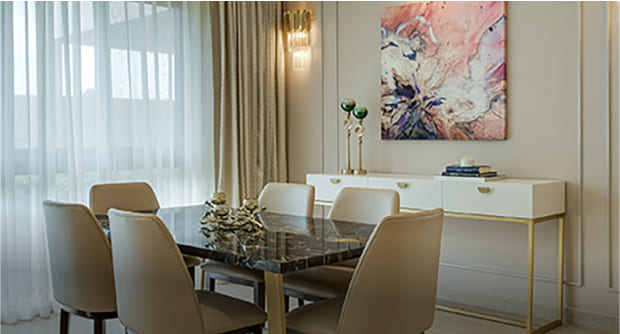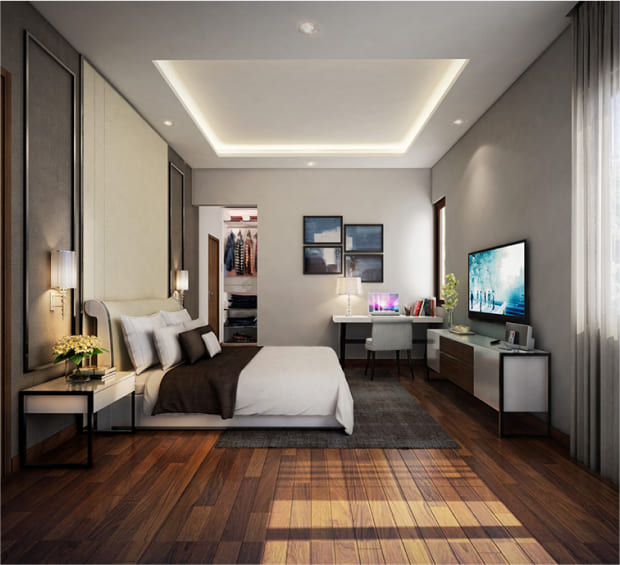Adarsh Tranqville
Escape the hustle and bustle of city life and find tranquility in your luxurious state-of-the-art villa at Adarsh Tranqville. Nestled within 14 acres of lush greenery, this gated community features 106 exclusive villas.
Conveniently located just off Hennur-Bagalur Road in a serene corner of North Bangalore, Adarsh Tranqville combines the luxury of a high-end resort with the security of a gated community and the warmth of a close-knit neighborhood.
Experience peace, natural beauty, and elegant design, complemented by world-class amenities. Each villa includes a spacious 50-foot garden that overlooks the living and dining areas, along with a 46-foot wide backyard, ensuring you are surrounded by abundant greenery. This makes it the perfect retreat for unwinding with your family.
Project Details
| Semi Detached East Facing | Built-up Area
3172 Sq. Ft. | Site Area
2600 Sq. Ft. |
|---|---|---|
| Basement West Facing First Floor | Built-up Area
4856 Sq. Ft. | Site Area
3445 Sq. Ft. |
| RERA No. | EX/PRM/KA/RERA/1251/446/PR/181210/002211 | |
Fill up the form below and we will get in touch with you
Amenities
...and 15+ more
Project Gallery
Specifications
- Seismic Zone II compliant RCC framed structure.
- Masonry - external walls with 8" solid block masonry and internal walls with 8"/4" solid block masonry.
- All Internal walls smoothly plastered with lime rendering.
- External plastering with sponge finish.
- Imported marble in foyer, living, dining, family and internal staircase.
- Engineered wooden flooring for all bedrooms and dressing rooms.
- Vitrified tiles for lounge/study and kitchen.
- Vinyl flooring for gym area.
- IPS flooring in basement floor (wherever applicable).
- Pressed clay tiles for all open sit-outs and terrace area.
- Good quality ceramic tiles for covered sit-outs/balcony, toilets and utility.
- Granite for main entrance.
- Main door - engineered good quality door frame and shutter 8' (2.40m) in height.
- Bedroom doors, kitchen door, toilet doors and utility doors- good quality engineered door frames and shutters 7' (2.15m) in height.
- Hardwood door frame with flush shutters for maid's room and maid's toilet doors.
- Stainless steel hardware for all doors except maid's room and toilet doors.
- Ceramic tiles dado of 7' height for all toilets and 4' height in maid's toilet (wherever applicable).
- White color EWC and washbasin with granite counter top and mirror in all toilets except maid's toilet.
- Wash basin with granite counter top with mirror in powder room (wherever applicable).
- Toughened glass partition with openable shutter in all bed room toilets, except maid's toilet, for shower area.
- Wall mixer with shower rod for all showers and single lever mixer for all wash basins except maid's toilet.
- Main door - engineered good quality door frame and shutter 8' (2.40m) in height.
- UPVC ventilators with translucent glass.
- 2' wide black granite counter with stainless steel sink and drain board with sink mixer.
- 2' dado above counter area with ceramic glazed tiles.
- Interior: Plastic Emulsion Paint.
- Exterior: Acrylic Emulsion Paint.
- Good quality CP fittings.
- Good quality PVC drainage pipes and storm water pipes.
- Provision for Solar water heating system.
- One TV point & electrical AC points in living, family and all bedrooms.
- Good quality electrical wires and switches.
- Earth leakage Circuit Breaker (ELCB) for each villa (one for AC, heating and one for lighting).
- One data point in master bedroom, living, dining and in first floor family room of each villa.
- Necessary Miniature Circuit Breaker (MCB) will be provided at the main distribution box within each villa.
- 100% power back-up
- Individual metering for both BESCOM & DG power.
- Fiber to the Home.
- Telephone points in all bedrooms and living area.
- CCTV surveillance at entry and exit of main gate.
- Common rain water harvesting system as per municipal guidelines.
Location
Compare Similar Properties | 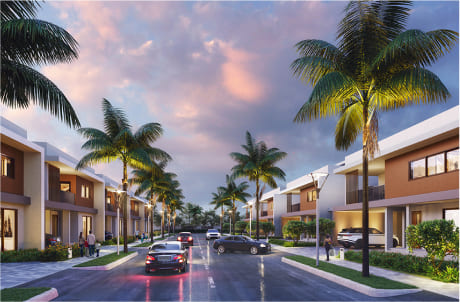 ADARSH WELKIN PARK VILLAS | ||
| Location | Off Sarjapur Road | ||
| Project Status | On-going | ||
| View Project |

