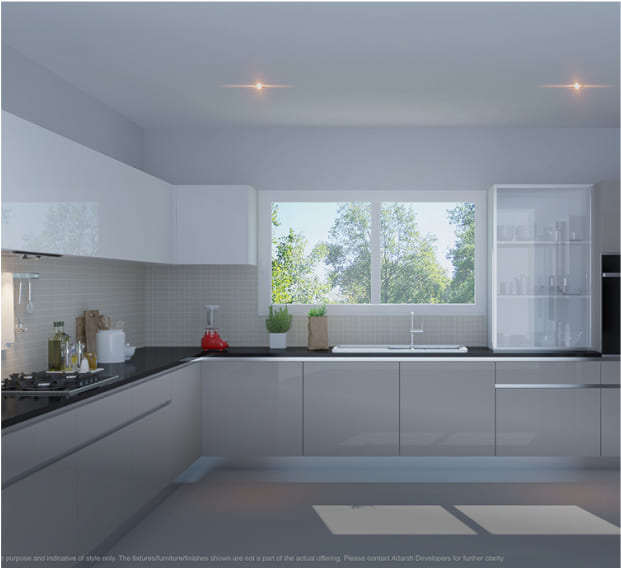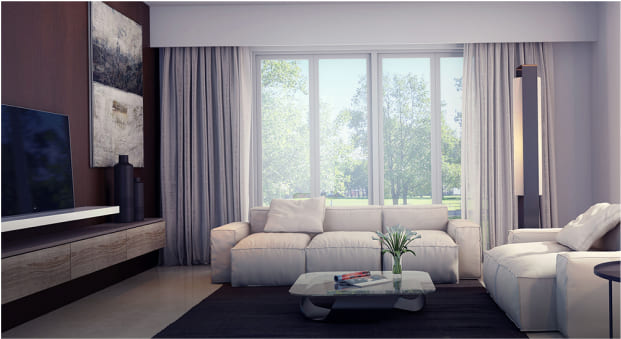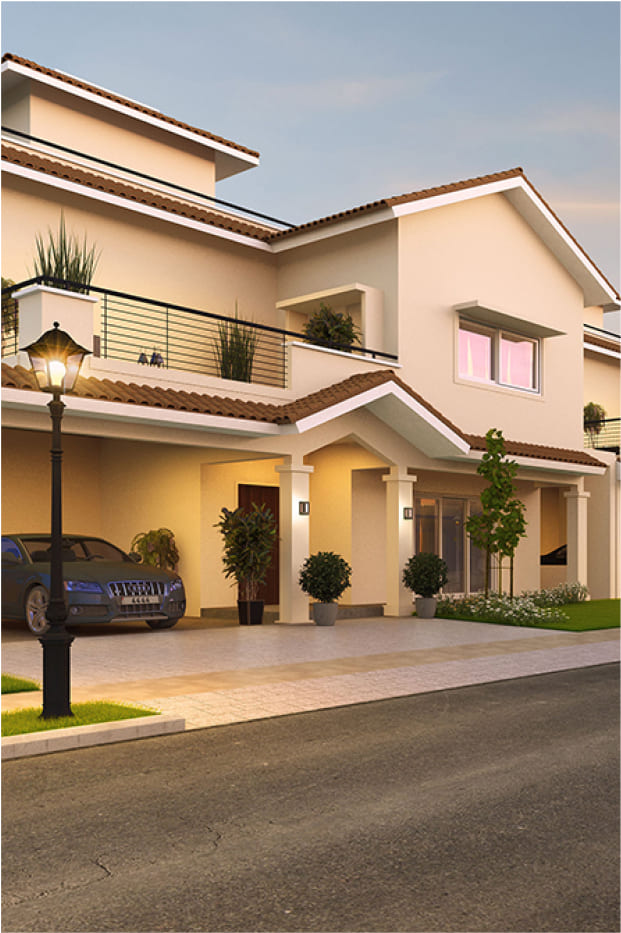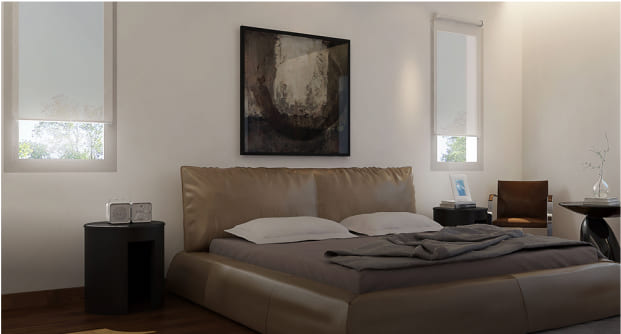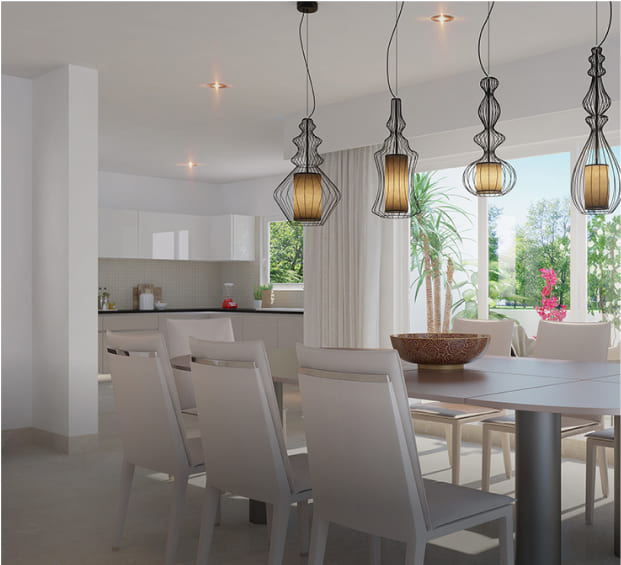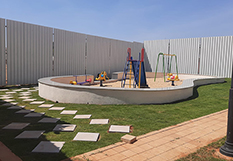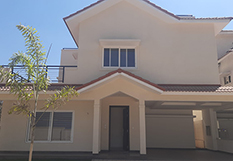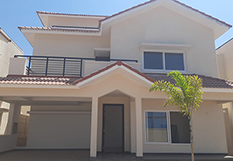Adarsh Wisteria
Adarsh Wisteria is a stunning example of Victorian architecture. It showcases an elaborately designed exterior and high-ceiling rooms that highlight beautifully carved windows.
Nestled in a vibrant community, this airy and spacious property offers a serene escape while being surrounded by the hustle and bustle of the city. The gated community ensures safety and privacy, making it perfect for growing families. With four generously sized bedrooms, each designed to maximize natural light and airflow, Adarsh Wisteria beautifully blends old-world charm with modern comforts, creating a true sense of home.
Project Details
| Type B East Facing | Built-up Area 3025 Sq. Ft. | Site Area 2750 Sq. Ft. |
|---|---|---|
| Type C East Facing | Built-up Area 3520 Sq. Ft. | Site Area 3636 Sq. Ft. |
| RERA No. | Phase I: EX/PRM/KA/RERA/1251/446/PR/180627/001914 | |
Fill up the form below and we will get in touch with you
Project Gallery
Specifications
- Seismic zone II compliant RCC framed structure
- External walls with 8" solid block masonry and internal walls with 8"/4" solid block masonry
- All internal walls are smoothly plastered with lime rendering
- External plastering with sponge finish
- Imported marble in foyer, living, dining, first floor family and internal staircase
- Engineered wooden flooring for all bedrooms and dressing rooms
- Vitrified tiles in the kitchen
- Imported marble flooring and dado up to 4'0" height for Pooja Room (wherever applicable)
- Pressed clay tiles for all open sit-outs and terrace area
- Good quality ceramic tiles for covered sit-outs/balcony, toilets and utility
- Granite for main entrance
- Vitrified heavy duty tiles for garage with interlocking concrete pavers for driveway
- Ceramic tiles in maid's room and maid's toilet (wherever applicable)
- Imported marble in foyer, living, dining, first floor family and internal staircase
- Engineered wooden flooring for all bedrooms and dressing rooms
- Vitrified tiles in the kitchen
- Imported marble flooring and dado up to 4'0" height for Pooja Room (wherever applicable)
- Pressed clay tiles for all open sit-outs and terrace area
- Good quality ceramic tiles for covered sit-outs/balcony, toilets and utility
- Granite for main entrance
- Vitrified heavy duty tiles for garage with interlocking concrete pavers for driveway
- Ceramic tiles in maid's room and maid's toilet (wherever applicable)
- Ceramic tiles dado upto 7' height for all toilets except maid's toilet
- White colour EWC and washbasin with granite counter top and mirror in all toilets except maid's toilet
- Half pedestal wash basin with mirror in powder room
- Toughened glass partition with openable shutter in all bedroom toilets except maid's toilet for shower area
- Wall mixer with shower rod for all showers and single lever mixer for all wash basins except maid's toilet
- Health faucet and concealed master control clock in all toilets except maid's toilet
- Provision for geyser in all bathrooms
- Main door with good quality engineered door frame and shutter of 8' height
- All internal doors are 7' in height and are made with good quality engineered door frames and shutters
- Stainless steel hardware for all doors except maid's room and toilet doors
- UPVC sliding door with mosquito mesh shutters in ground floor bedrooms/dining
- UPVC glazed window with mosquito mesh
- UPVC ventilators with translucent glass
- 2' wide black granite counter with stainless steel sink and drainboard with sink mixer
- 2' dado above counter area with ceramic glazed tiles
- Provision for water purifier point in kitchen
- Provision for washing machine in utility area
- Provision for instant water heater
- Provision for gas cylinder adjacent to kitchen with necessary copper piping arrangements
- Interior: Plastic emulsion paint
- Exterior: Acrylic emulsion paint
- Enamel painting for MS works
- Good quality CP fittings
- Good quality PVC drainage pipes and storm water pipes
- Solar water heating panels on the terrace
- Individual metering for water supply
- One TV Point in living, family and all bedrooms
- Exhaust fans in all toilets and powder room except maid's toilet
- Exhaust fan provision in kitchen & maid's toilet
- Good quality electrical wires and switches
- Earth leakage circuit breaker (ELCB) for each villa (one for AC, heating and one for lighting)
- One number data point in the master bedroom, living, dining and in first floor family of each villa
- Necessary miniature circuit breaker (MCB) will be provided at the main distribution box within each villa
- Telephone points in all bedrooms and living area
- Ceiling fan in living, dining, family and bedrooms
- Electrical AC points in all bedrooms, living area and family
- 100% power back-up
- Concealed cabling for television in living, family, dining and all bedrooms
- Internal telephone cabling/wiring in all villas
- Gas leak detector
- Fibre to the home
- CCTV surveillance at entry and exit of main gate
- Common rain water harvesting system as per municipal guidelines
Location
Compare Similar Properties | 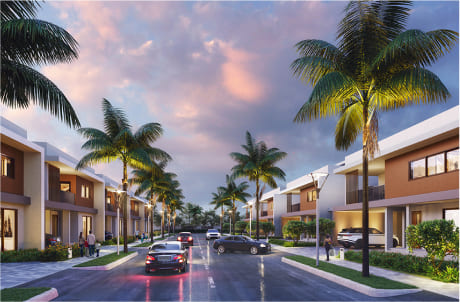 ADARSH WELKIN PARK VILLAS |  ADARSH SANCTUARY | |
| Location | Off Sarjapur Road | Off Sarjapur Road | |
| Project Status | On-going | On-going | |
| View Project | View Project |

